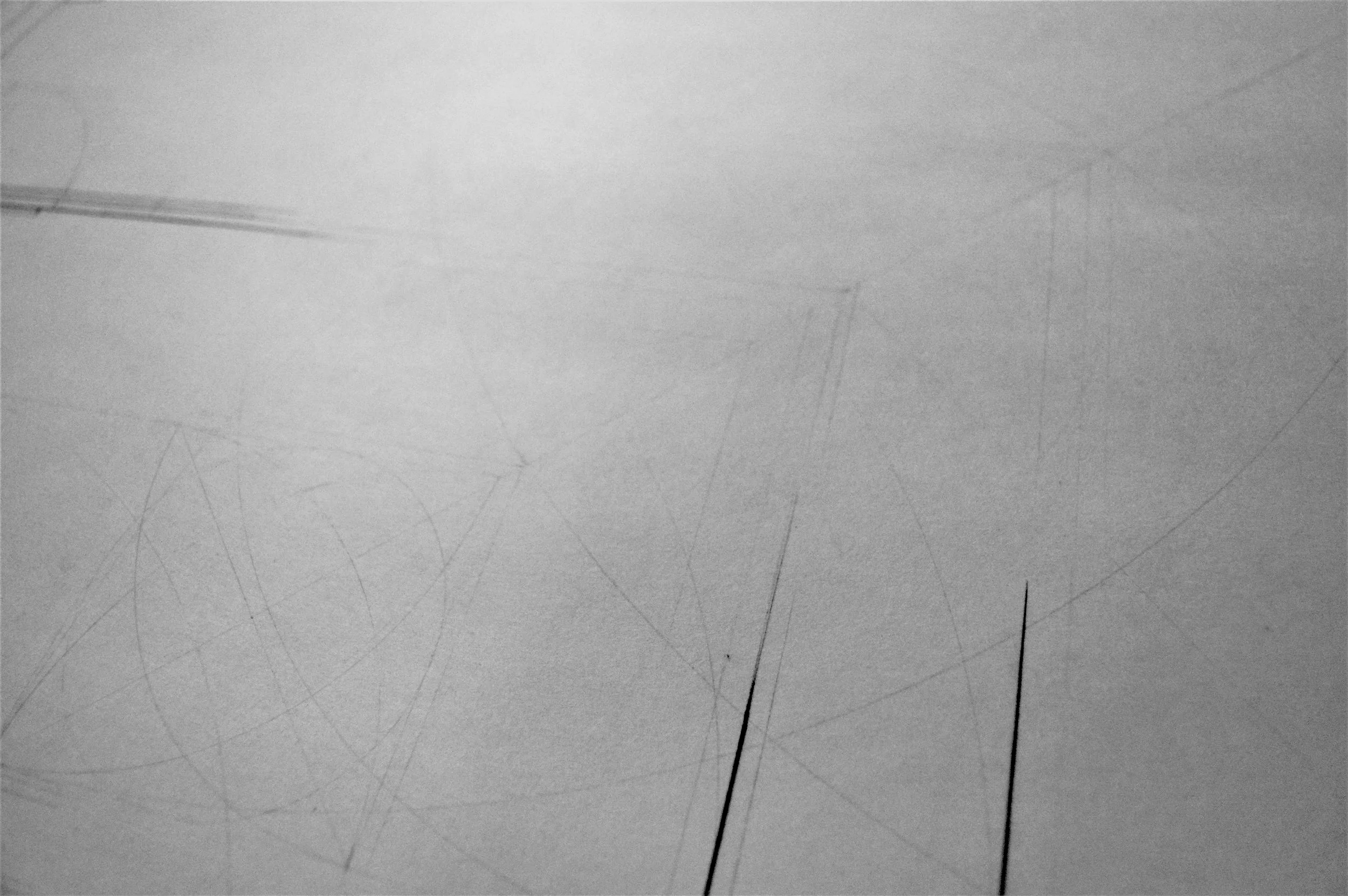
Survey Drawing (Studio.1)
Prompt: Create an orthographic drawing set of a staircase in the school
I chose this staircase specifically because of its unique layout, and the many details I could incorporate. Drawn at 1:25 scale, I had to consider elements such as the light switches and the door brake. I drew in ink because it has a finality to it that I think is reminiscent of how its original conception by Carmen and Elin Corneil would have looked.
(ink)



In the traditional creation of plan/section/elevation drawings, geometry is used heavily, aligning different perspectives, reinforcing their relationship. I used these methods, doing my best to not use tools that require modern technology, mainly using a compass and a straight edge. I kept my construction lines as a record of the drawing's creation.



