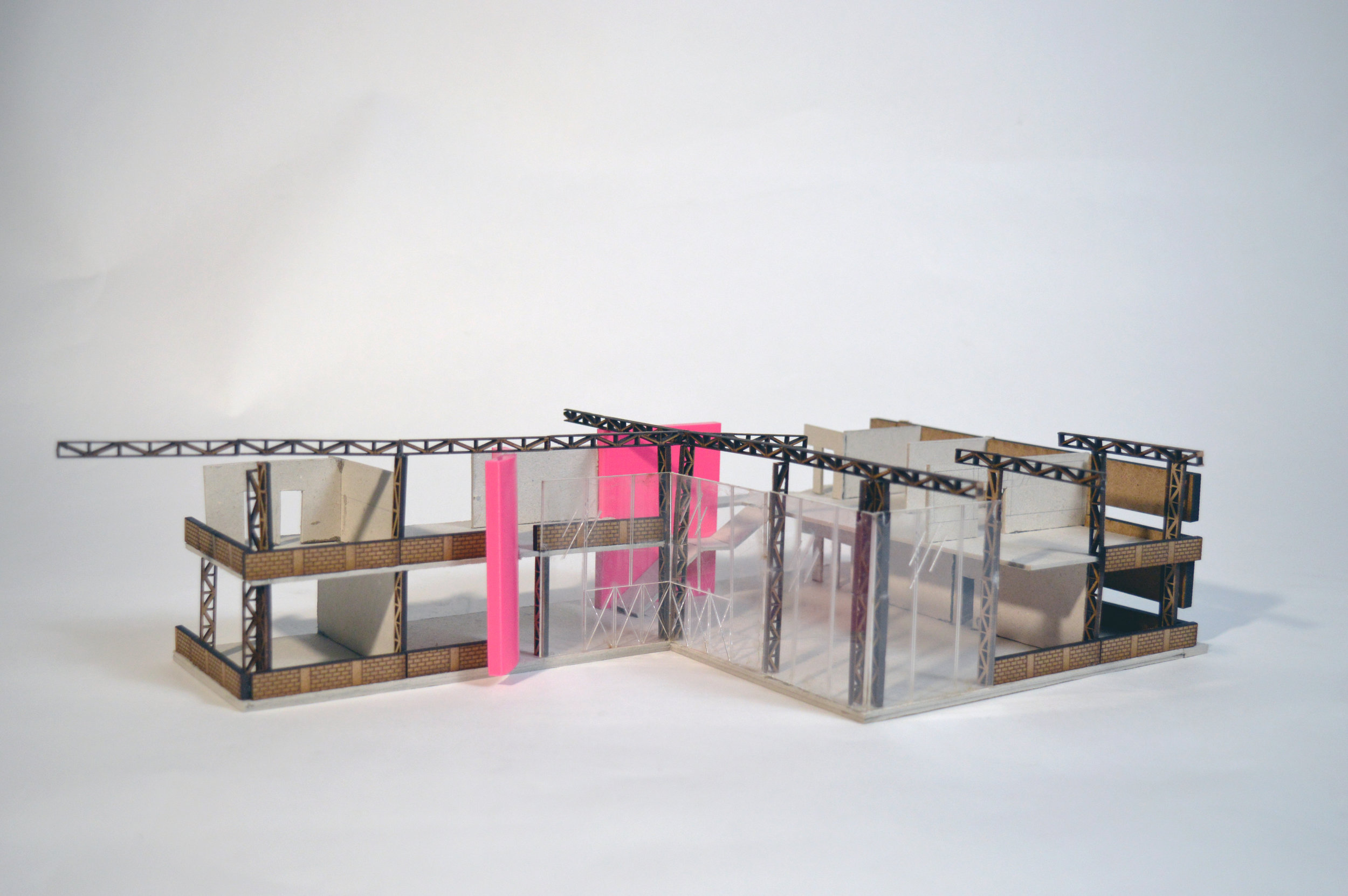Lachine Makerspace
Makerspace and community centre in the Griffintown area of Montreal, along the Lachine Canal
Nominated for the school publication Building 22, by Professor Zach Colbert
The Lachine Makerspace provides workshops, studios, and professional and casual workspaces for the community. As well, it is designed to serve students of all ages and young professionals, providing a space for people to work and collaborate. The centre offers a venue for gatherings, community art exhibitions, and civic functions. The centre looks out over the historic Lachine Canal, a vital element of Montreal’s industrial heritage, and builds on this heritage as a place of modern industry and creation.
Site and user group analysis
To begin the project, I identified user groups and found collaborations and mentorships I wanted to facilitate. From there I developed a floor plan that keeps the space largely open and creates opportunities to meet different groups, encouraging these interactions. The open floor plan is interrupted by large curved rammed earth walls that create focal points encouraging people to collect in the space. These spaces can be used for presentations, seminars, and classes.
Plans, sections - hand drawn
The public spaces are on the ground floor, with private rooms and space for rent on the second floor. The double height cafeteria/work hall unifies the two levels on the south side of the building, looking out over the canal. The facade references the industrial language of Griffintown’s heritage but updates it using LitraCon bricks, giving it a lighter appearance to contrast the weight of the rammed earth. The roof is a thin construction of corrugated steel and insulation, punctured by elliptical skylights formed by the rammed earth curves, emphasizing the spaces formed by the walls.




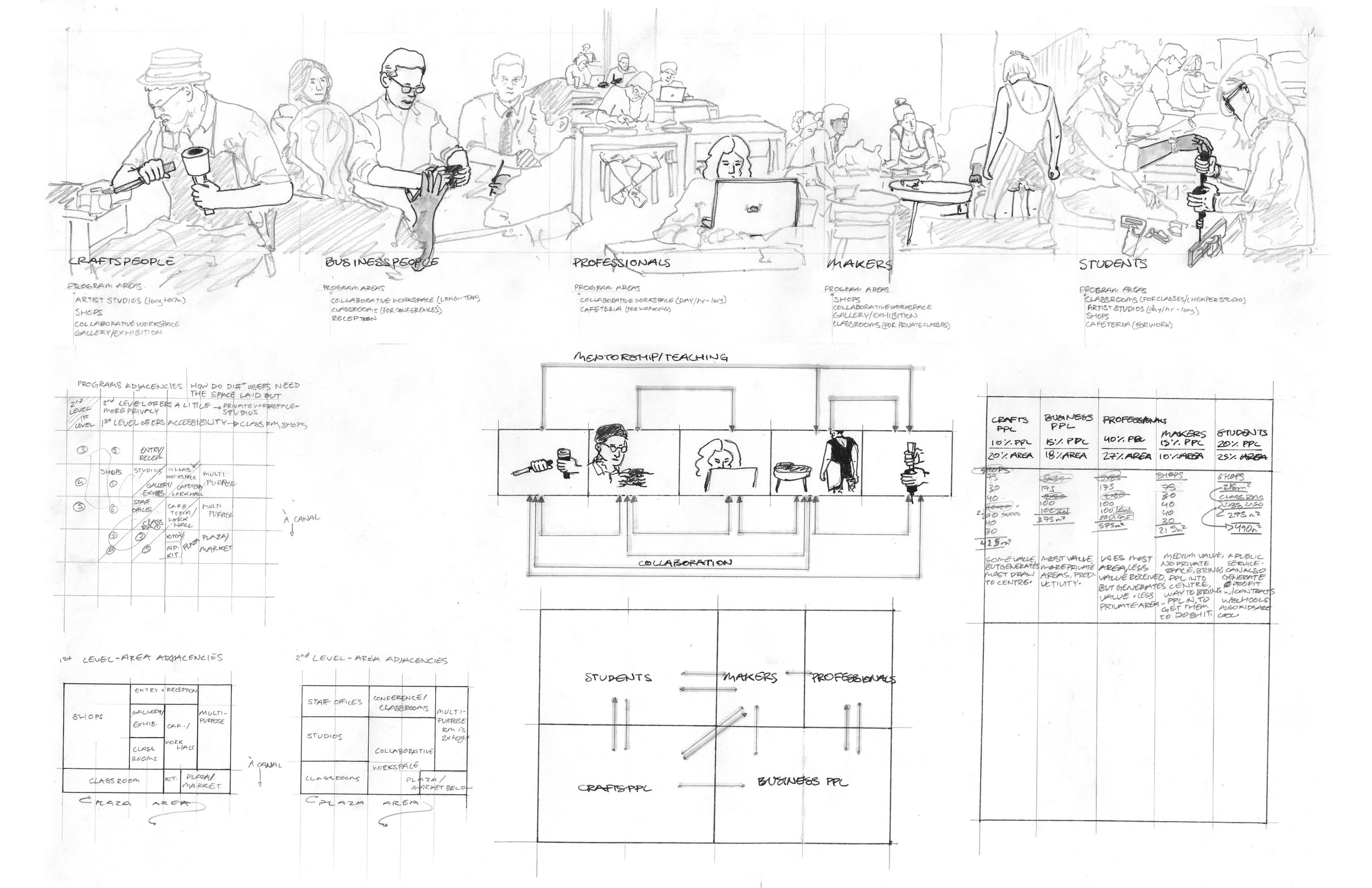
Renderings and sketches


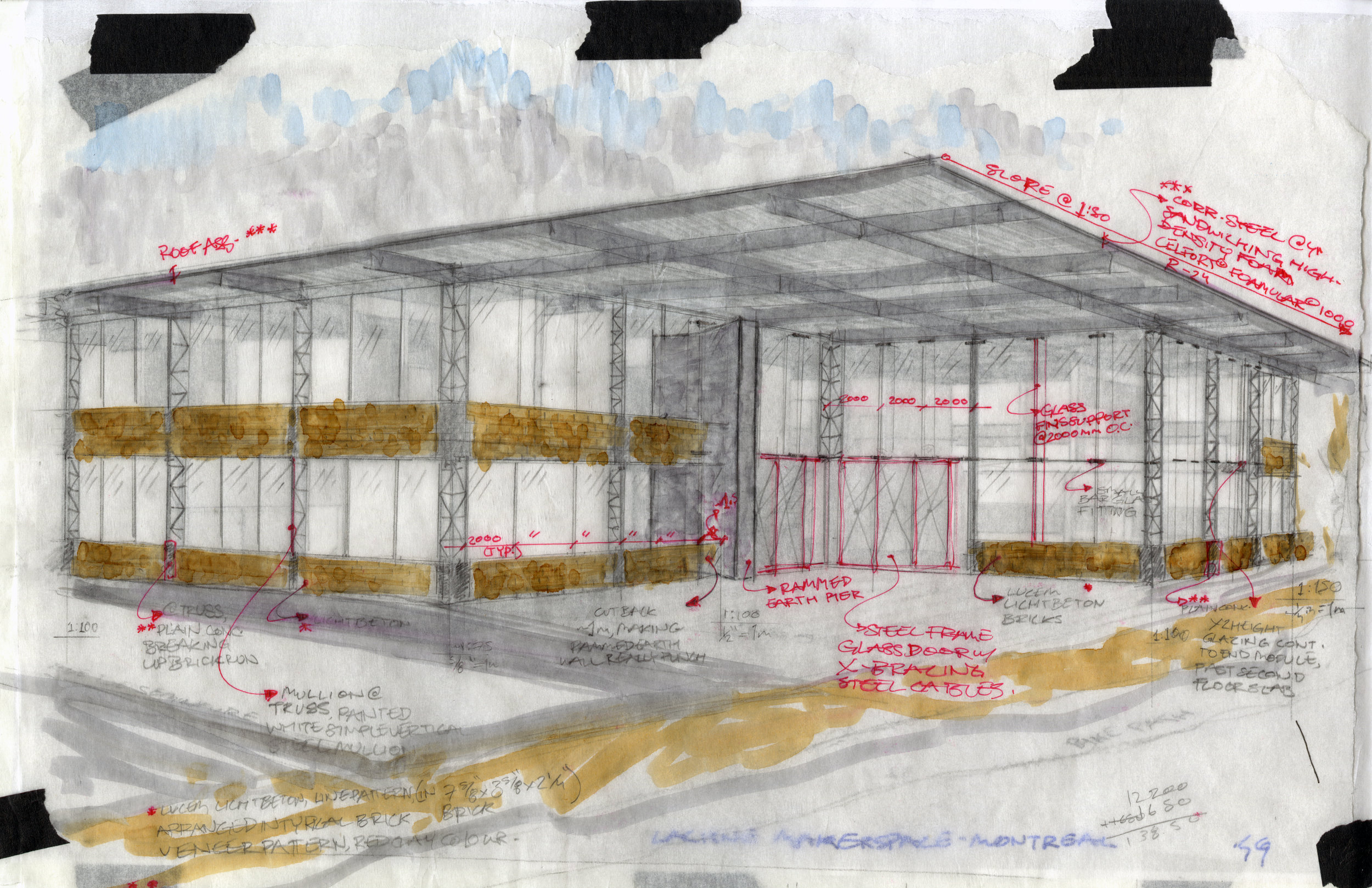
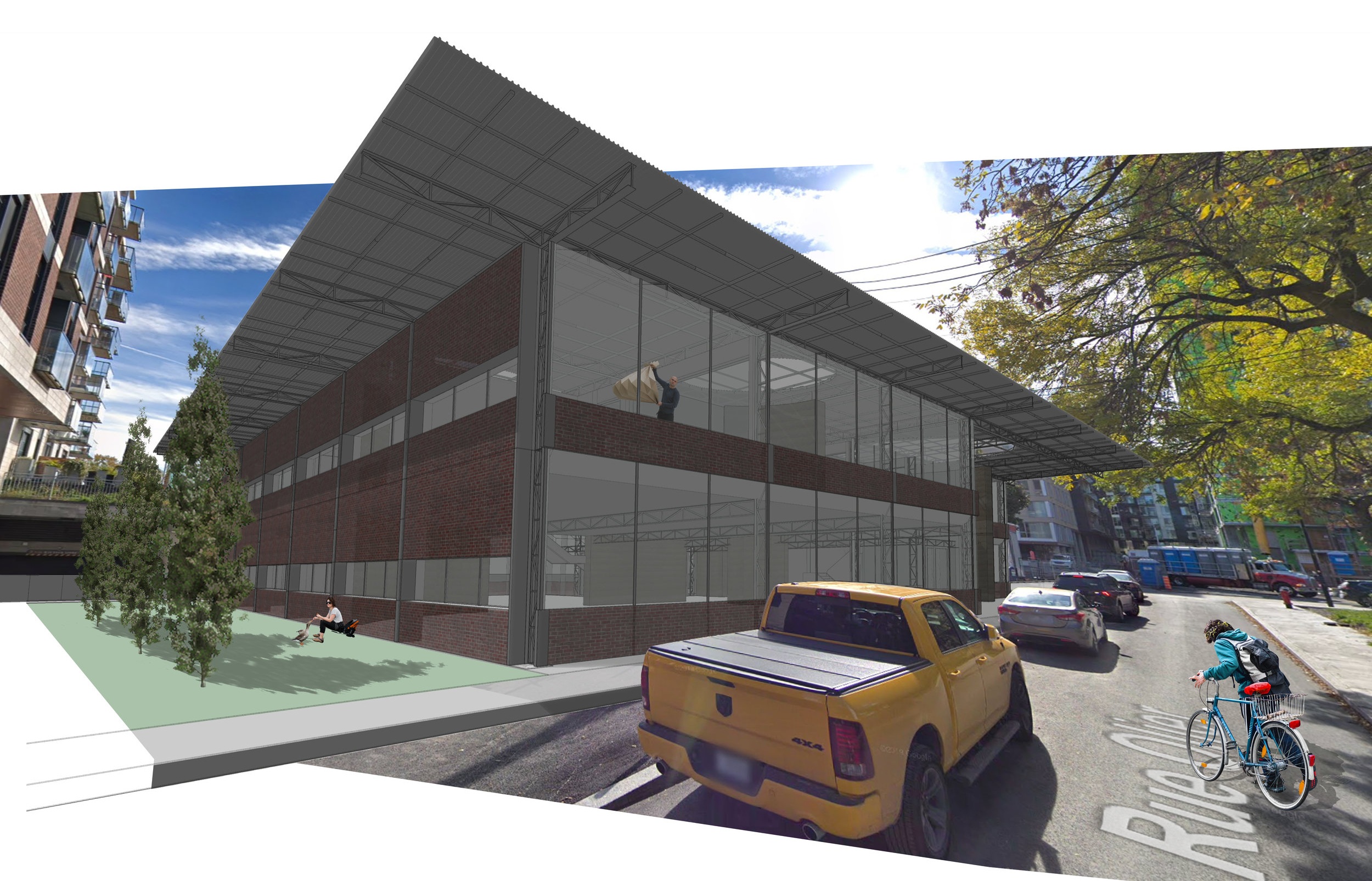
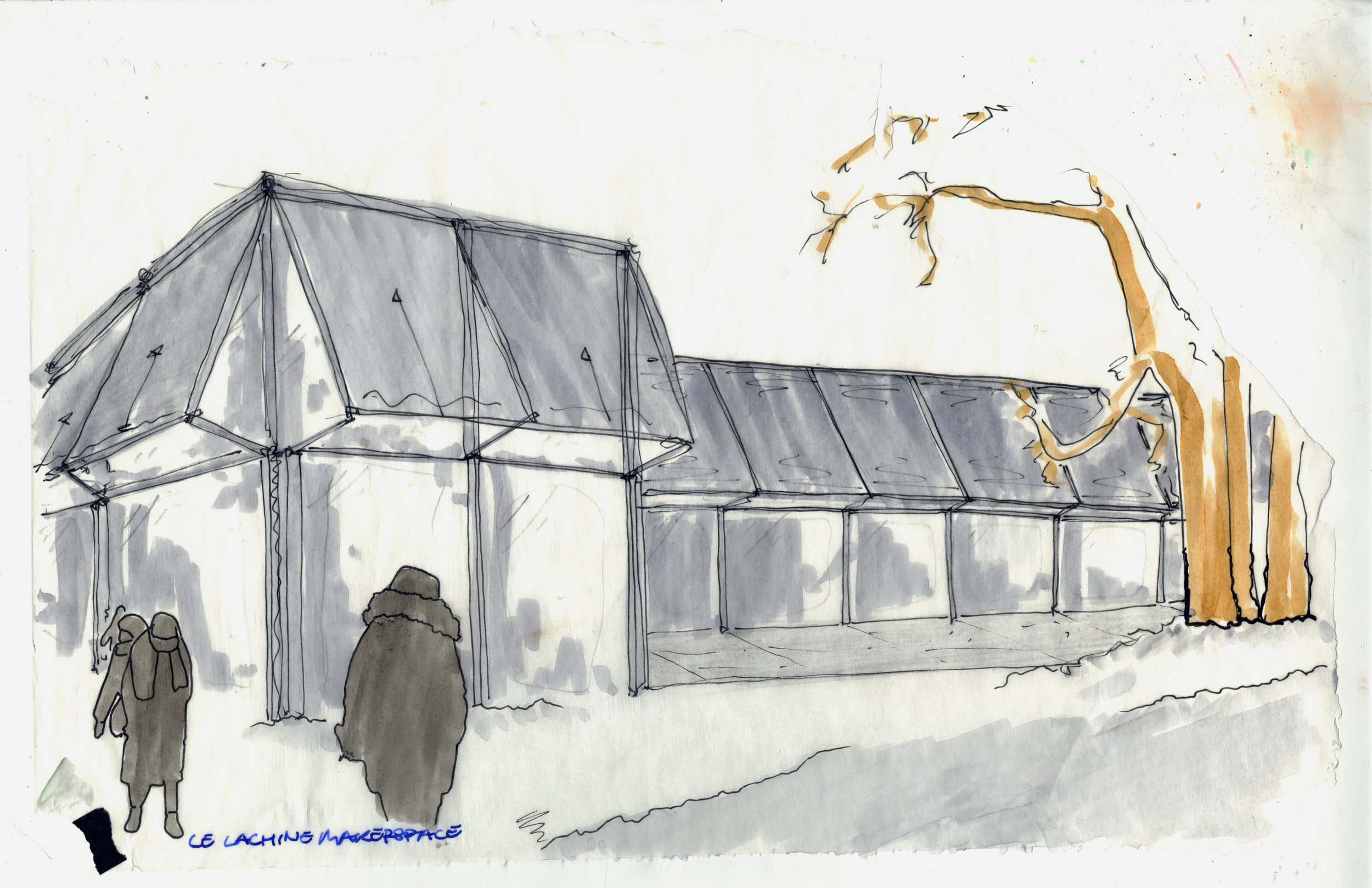
Model - lasercut mdf and acrylic, 3D printed wall elements.


